OUR MEETINGS & EVENT SPACES
Room
Number of people
Dimensions (m) W x L x H
Room layouts
Features
University Suite
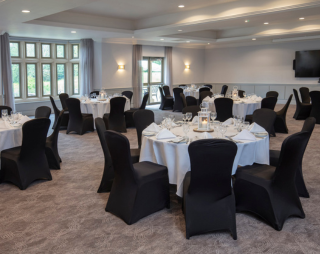
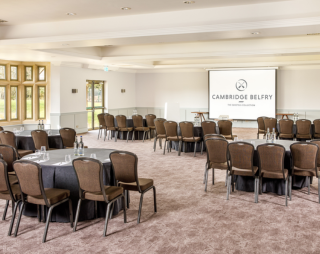
For up to 250 guests
11.3W x 23.2L x 2.8H





Peterhouse
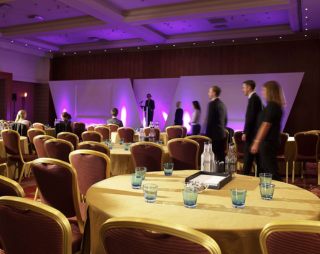
For up to 220 guests
11.3W x 17.7L x 2.8H





College Suite

For up to 150 guests
8.8W x 20.7L x 2.3H





Corpus Christi
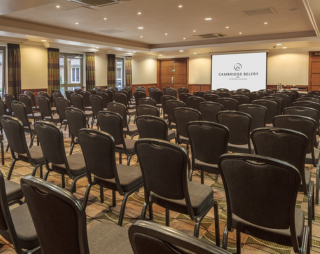
For up to 100 guests
8.8W x 14.3L x 2.3H





Royal Suite
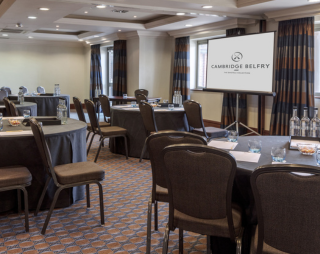
For up to 80 guests
6.4W x 14.6L x 2.3H





Pembroke

For up to 50 guests
5.5W x 11.3L x 2.8H





Magdalene
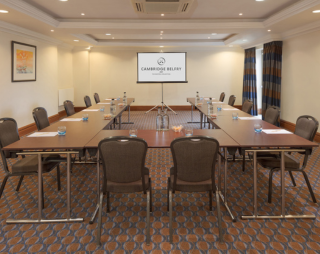

For up to 70 guests
6.5W x 11.5L x 2.3H





Kings
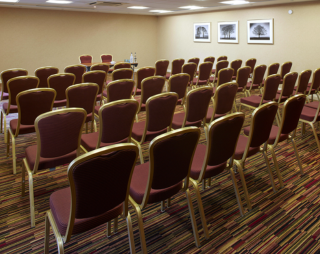
For up to 40 guests
6.4W x 7L x 2.3H





Trinity
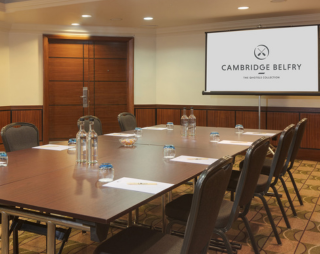
For up to 40 guests
6.4W x 8.8L x 2.3H





Queens

For up to 40 guests
6.4W x 7.6L x 2.3H





Darwin
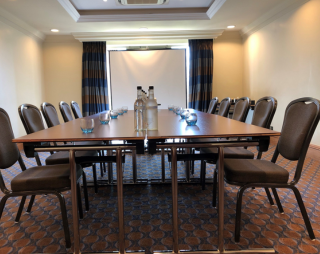
For up to 20 guests
4.8W x 7.2L x 2.4H






